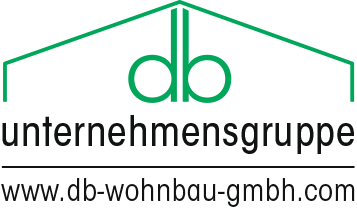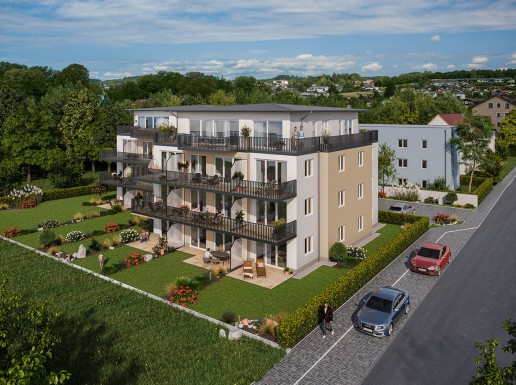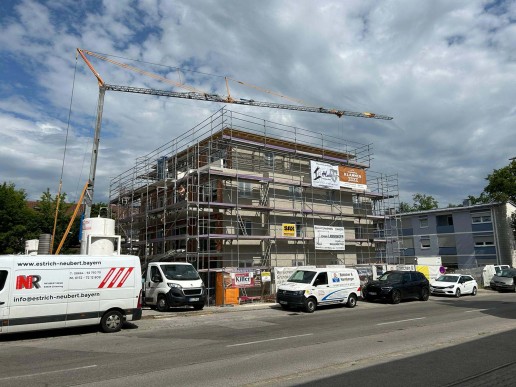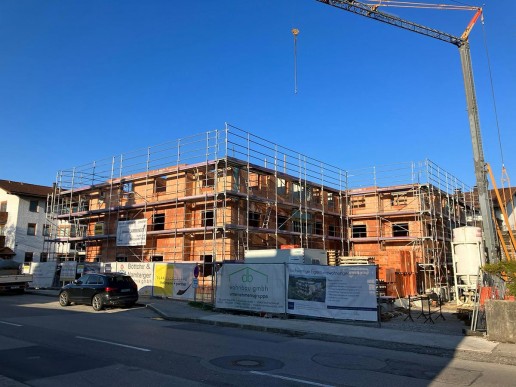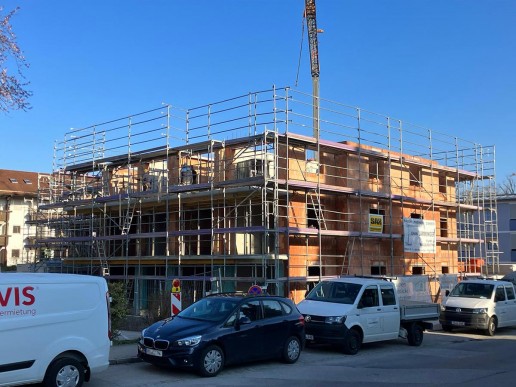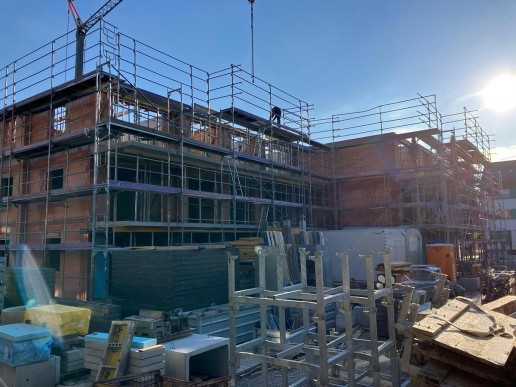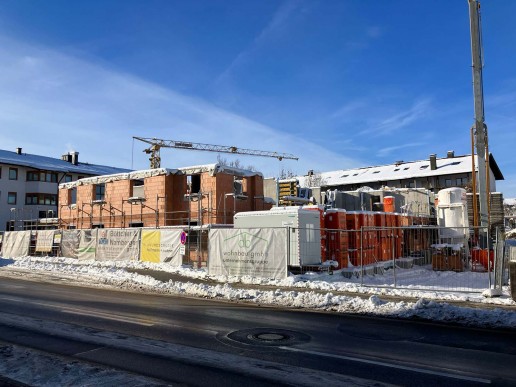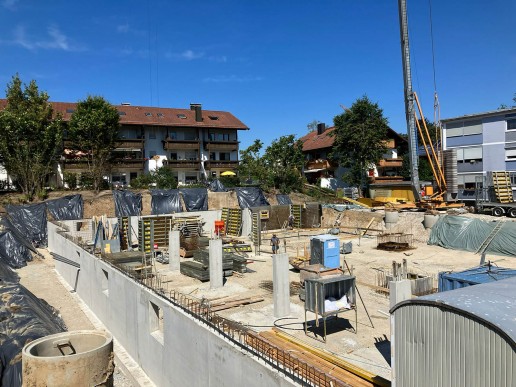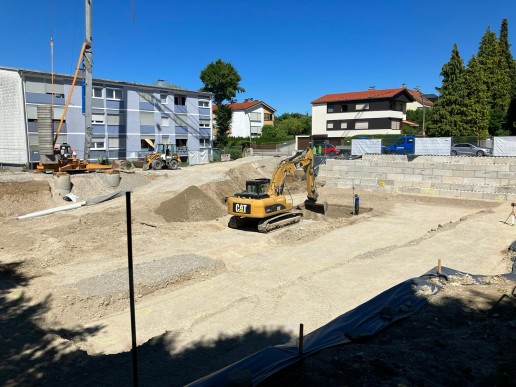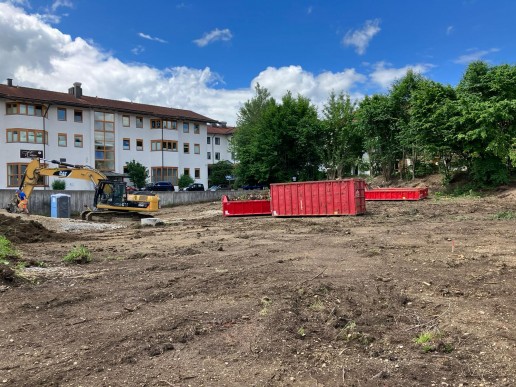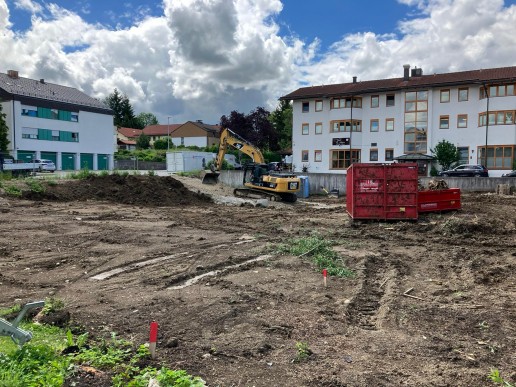Projekt J7 - Traunstein
The building project in Traunstein’s popular and central location provides the perfect balance between central living and quiet living. Equipped with a large underground garage, as well as a well thought-out house architecture and classic brick construction, this complex ensures the best quality of life. At the same time, thanks to the latest building technology and insulation measures, an energy efficiency class of A+ is achieved here.
The flat is heated by means of a central air-heat pump. The ideal heating method with guaranteed independence from fossil fuel suppliers and their fluctuating end consumer prices.
You can reach the quiet 3-room flat either through the staircase or directly with the lift from the underground car park. A spacious hallway with space for a wardrobe or cupboard leads you to all rooms of this flat. To your right you will find the first bedroom which can be used as a home office or children’s room. Next to it is the large bedroom which offers optimal space for your furniture. The very well equipped bathroom has a bathtub, shower and a washing machine connection. The centre of the flat is the spacious living room, where you not only have enough space for an eat-in kitchen, but also enough space for a dining area, as well as living area with couch and TV. On the terrace facing south, you can enjoy the sun all day long.
You can also choose a cellar compartment for the flat.
In addition to the parking space in the underground car park, another outdoor parking space can be purchased.
Make a note of it! For more information, please contact our office.
